
U Shape – Modular Kitchen Design
U-shaped modular kitchen design is a layout that involves three adjacent walls forming a U shape, creating a spacious and efficient workspace. This design provides

U-shaped modular kitchen design is a layout that involves three adjacent walls forming a U shape, creating a spacious and efficient workspace. This design provides
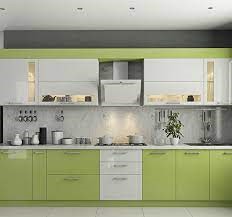
Straight modular kitchen design is a layout that involves a single wall or a straight line of cabinets, creating a compact and streamlined workspace. This

Parallel modular kitchen design is a layout that involves two parallel workstations, creating an efficient and functional workspace. This design maximizes the use of space
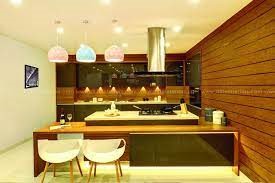
Open modular kitchen design is a layout that involves open shelves, cabinets, and workstations, creating a flexible and versatile space. This design allows for easy
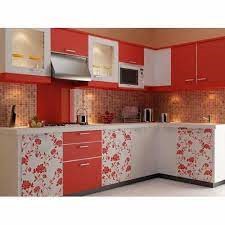
L-shaped modular kitchen design is a layout that involves two adjacent walls forming a 90-degree angle, creating an L shape. This design provides ample storage,
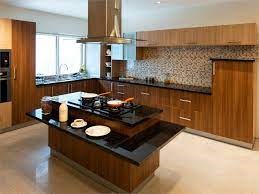
Island modular kitchen design is a popular layout that involves a standalone cabinet or table placed in the center of the kitchen, creating a functional
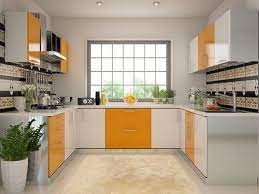
C-shaped modular kitchen design is a popular kitchen layout that offers ample storage space and efficient work zones. This layout features cabinets and countertops that

We at Shalom Design Studio, ensure quality, class, and perfect final result that fits every budget. We provide turn-key solutions in office interior, home renovations, and building construction
© 2023 Shalom Design Studio | Designed & Maintained by Epic Web Service