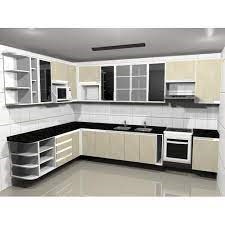
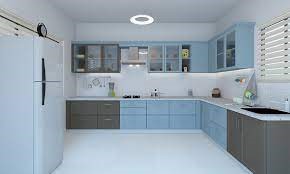
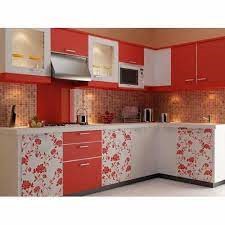

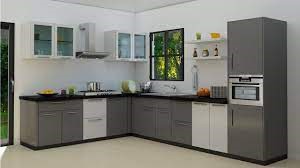
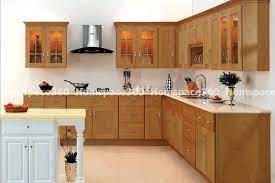
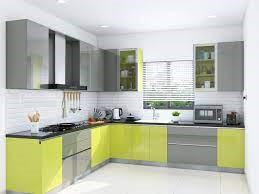
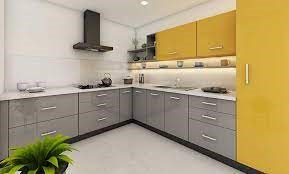
L-shaped modular kitchen design is a layout that involves two adjacent walls forming a 90-degree angle, creating an L shape. This design provides ample storage, counter space, and workstations on two adjacent walls, making it an efficient use of space. The L-shape design allows for a smooth workflow between the cooking and cleaning areas, with enough room for multiple users. The modular aspect of the design allows for customization of cabinet sizes, materials, and finishes, making it a versatile option for any kitchen size and style. L-shaped modular kitchens are a popular choice for open-plan living spaces, providing a functional and stylish solution for modern living.
